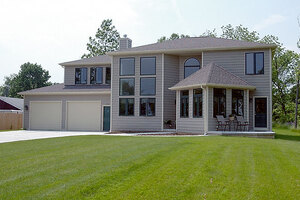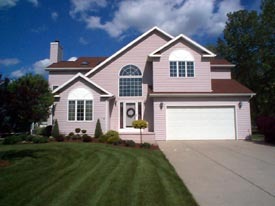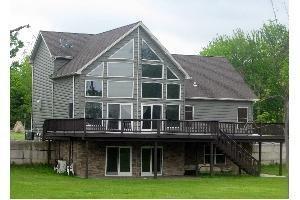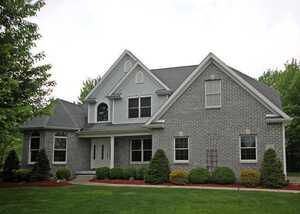Contemporary Custom Homes
Mordeno Contemporary
This one-of-a-kind home reflects the homebuyer's distinctive style and living requirements of living on the waterfront with breathtaking views. In the front of the house is a wall of windows that overlooks the waterfront, along with an arched window in the foyer. All these windows allow natural light into the great room, kitchen and up to the second floor.
The kitchen is a chef's dream! It features a sitting area with a bay window, granite countertops, an island, stainless steel built-in ovens and appliances. Off the kitchen is the dining room and a nearby hall leads you to the guest bath and laundry room. On the second floor is the master suite that opens up into the master bath spa that is the ultimate in relaxation. Conan countertops, a whirlpool tub, ceramic tile flooring and his-and-her vanities combine comfort with functionality.
We at Mordeno Custom Homes make sure our plans or your plans contain features that a homeowner desires.
Mordeno Contemporary
A spacious double story foyer with arched transom lead to a very open great room. Off to the left of the foyer is the den/office that can also be used as an extra sitting area. The great room with its 24 foot high ceiling, skylights, floor to ceiling windows and fireplace provides a comfortable entertainment space. The well planned kitchen offers plenty of counter space a dinette area with bay window and glass sliding doors that lead out to the deck for outdoor entertaining. Right off the kitchen is the laundry room that leads out to the garage.
The second floor has a loft area that overlooks the two story great room. The master suite with a cathedral ceiling and large walk-in closet flows into the master bath suite with a jacuzzie, skylight for added natural light and separate his and hers vanities. Accross from the master suite are two additional bedrooms and full bath that offers flexibility.
Mordeno Contemporary
This custom home in Lockport New York shows how at Mordeno Homes we work with you to design the best homes for your lot in Western New York. This home was designed working with the impute from the clients and came up with a floor plan that features floor to ceiling custom windows to take advantage of the breathtaking views. The cathedral ceilings in the great room create an architectural interest and flood the open floor plan with natural light. While the second story deck allows for comfortable outdoor entertaining with a walk out basement below. A gourmet kitchen with all the amenties include granite countertops, a large island, stainless steel appliances and cherry cabinets.
This is only one of the exclusive examples of how we work with you to create a home of your dreams that custom suites your wishes, lifestyle and budget for your family in mind.
The Goodrich
An exterior flavor of Contemporary tradition suits today's home styles. The large kitchen and high-ceilinged family room focus on family pleasure in a relaxed, casual area, with a warm fireplace , it is geared to fun times. The arrangement of the master bedroom suite on the first floor and two more plus second bath off the upper floor balcony is the contemporary design for maximum flexibility.
This home looks great in Clarence New York, Erie county or in Niagara county like Wheatfield or Lewsiton NY























